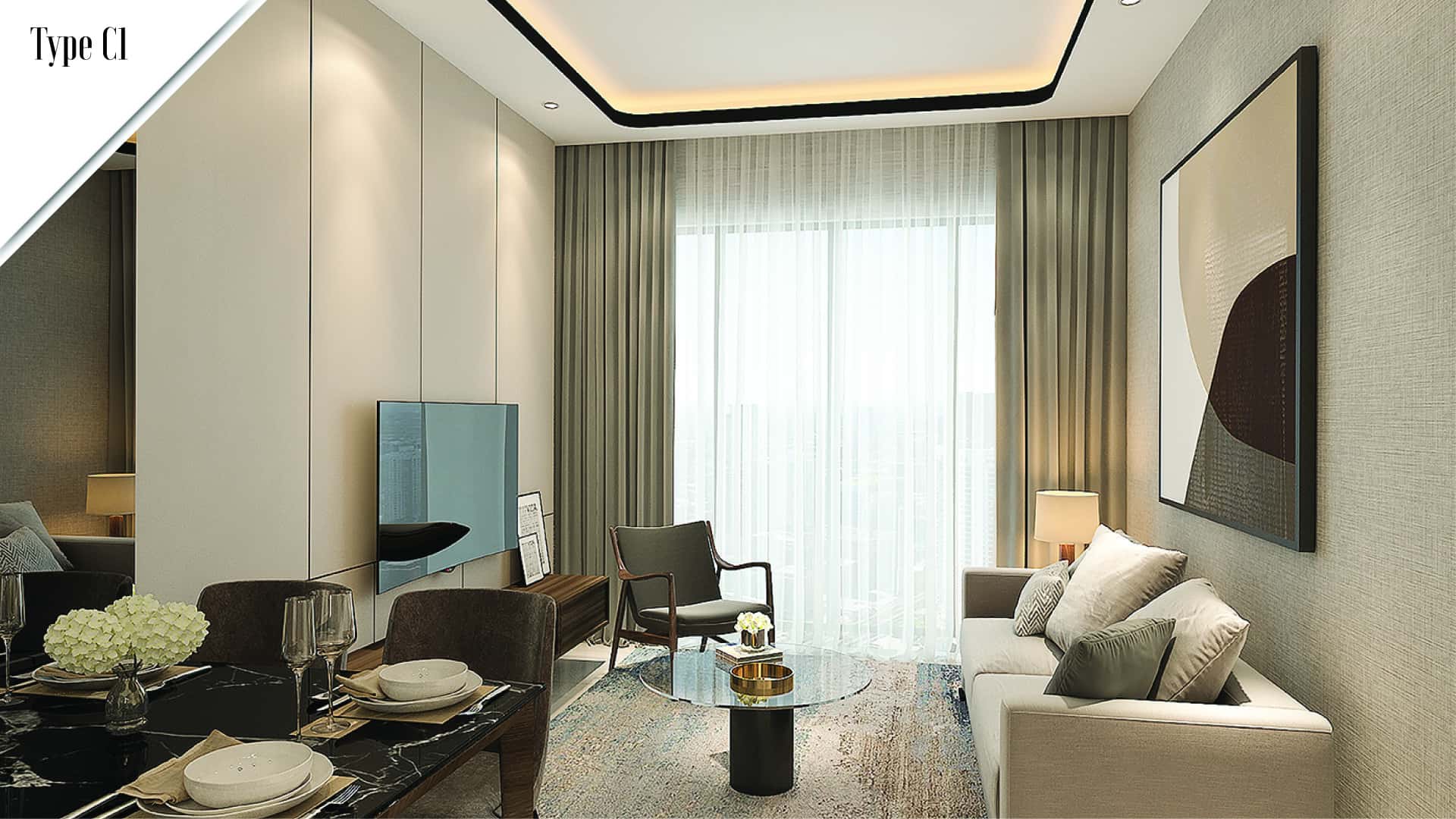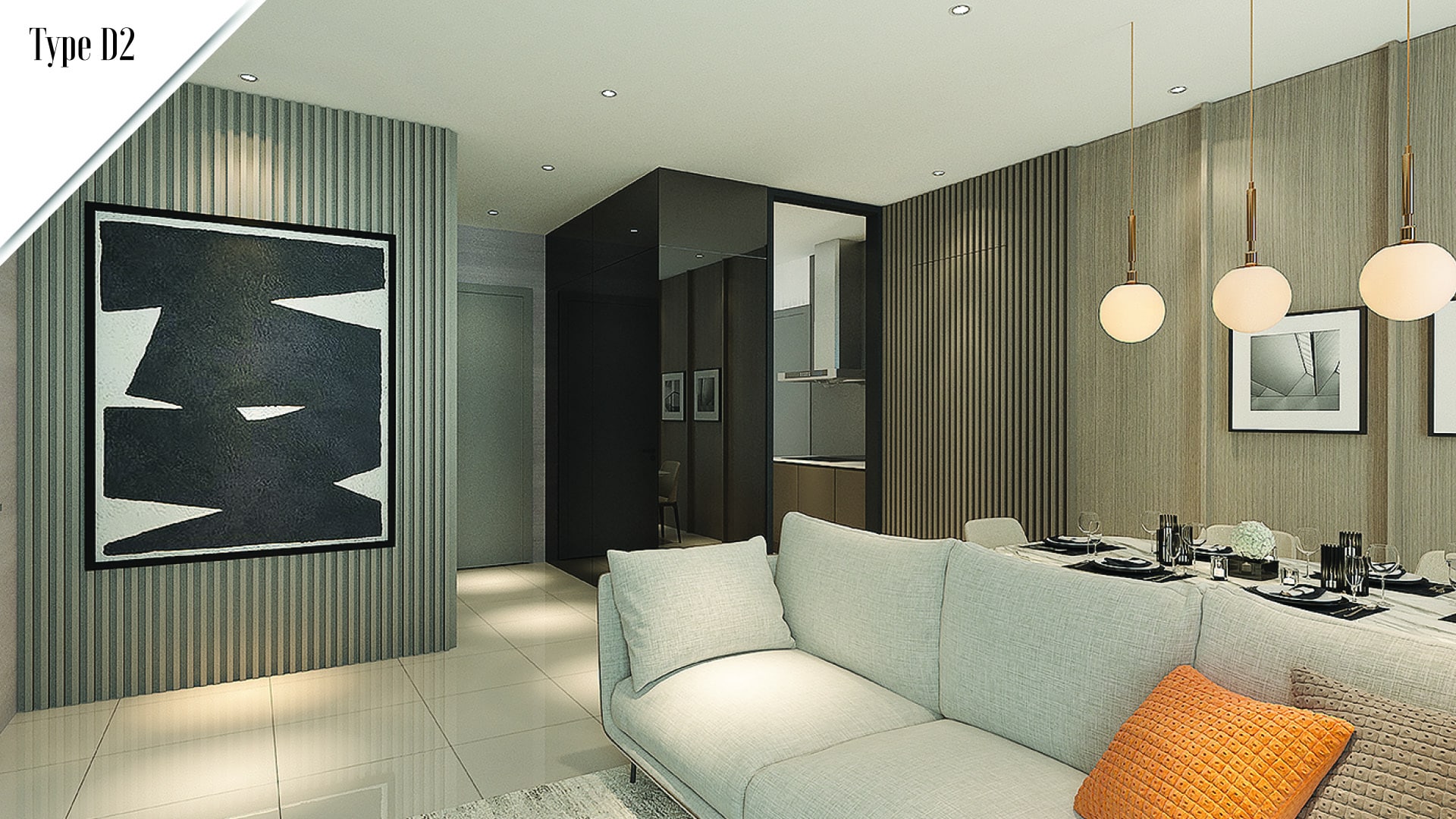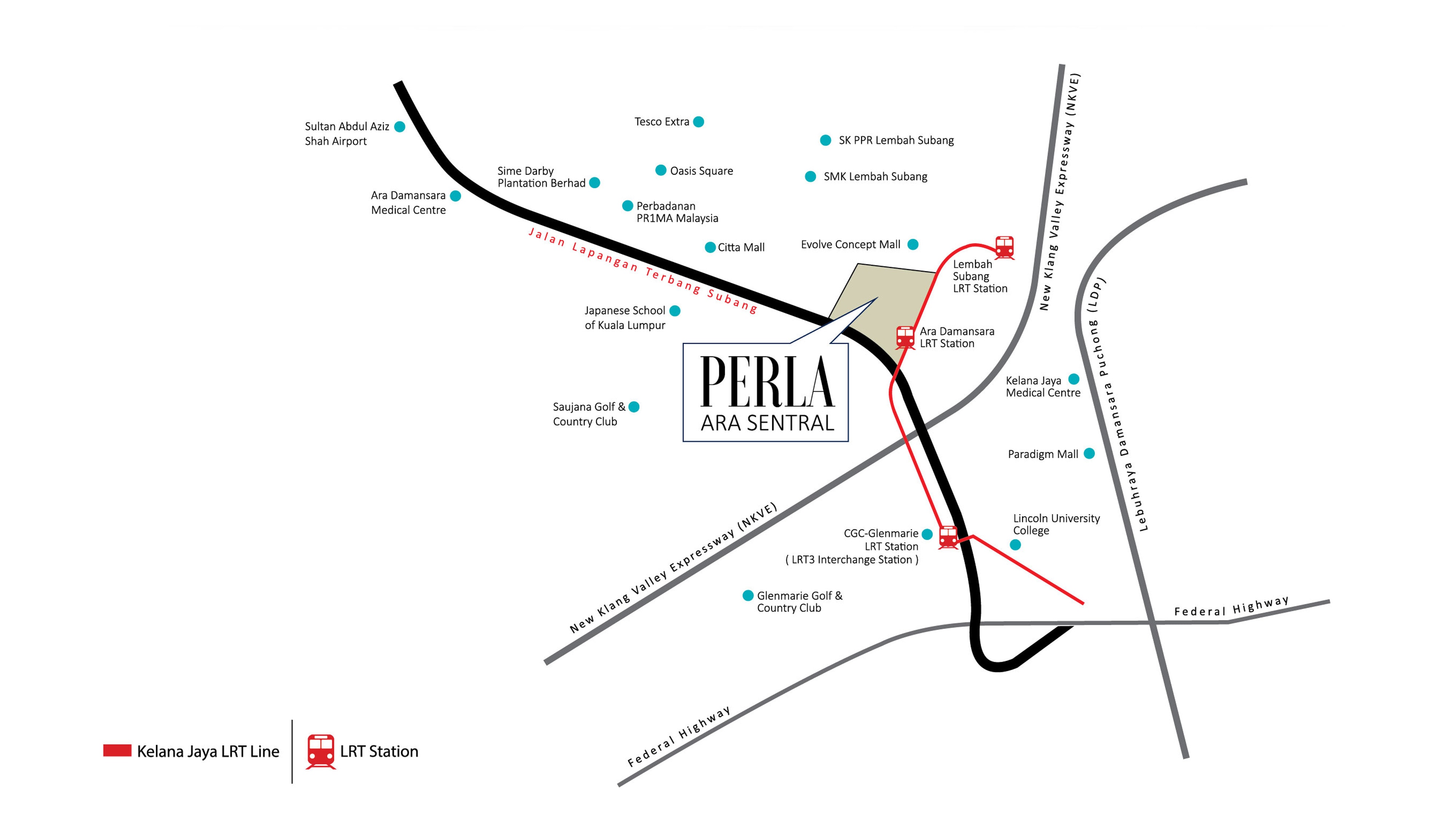Close To The City, Close To Everywhere
Designed with transit-oriented convenience in mind, Ara Sentral caters to modern urban needs of getting about in ease. The 15-acres freehold integrated development is directly linked to an LRT station, enabling one to travel around the city without hassles of parking or traffic.
Ara Sentral houses an all-encompassing mix of office, hotel, retail and residential components, providing the right balance of work, play and life. In close proximity is a myriad of prominent landmarks such as schools, colleges, healthcare centres and shopping malls, ensuring that all basic daily needs are within reach.
Gallery
Floor Plan
Floor Plan
Specification
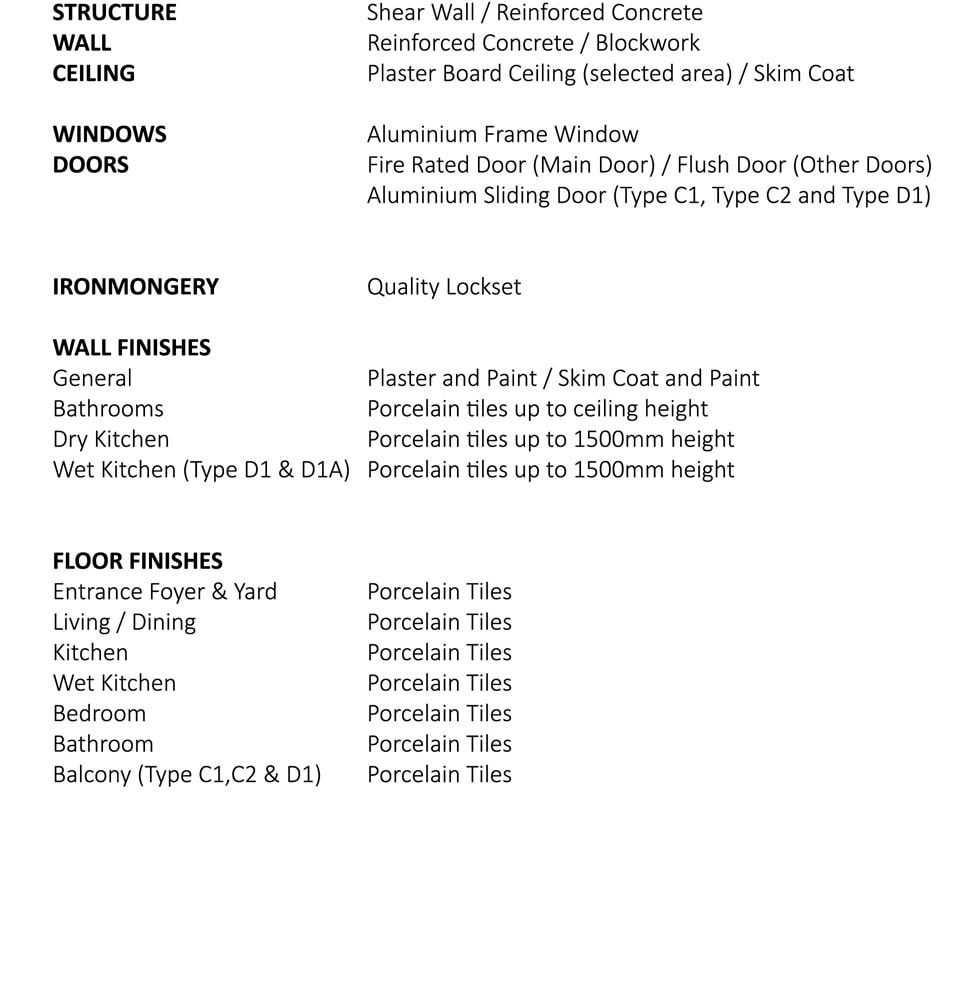
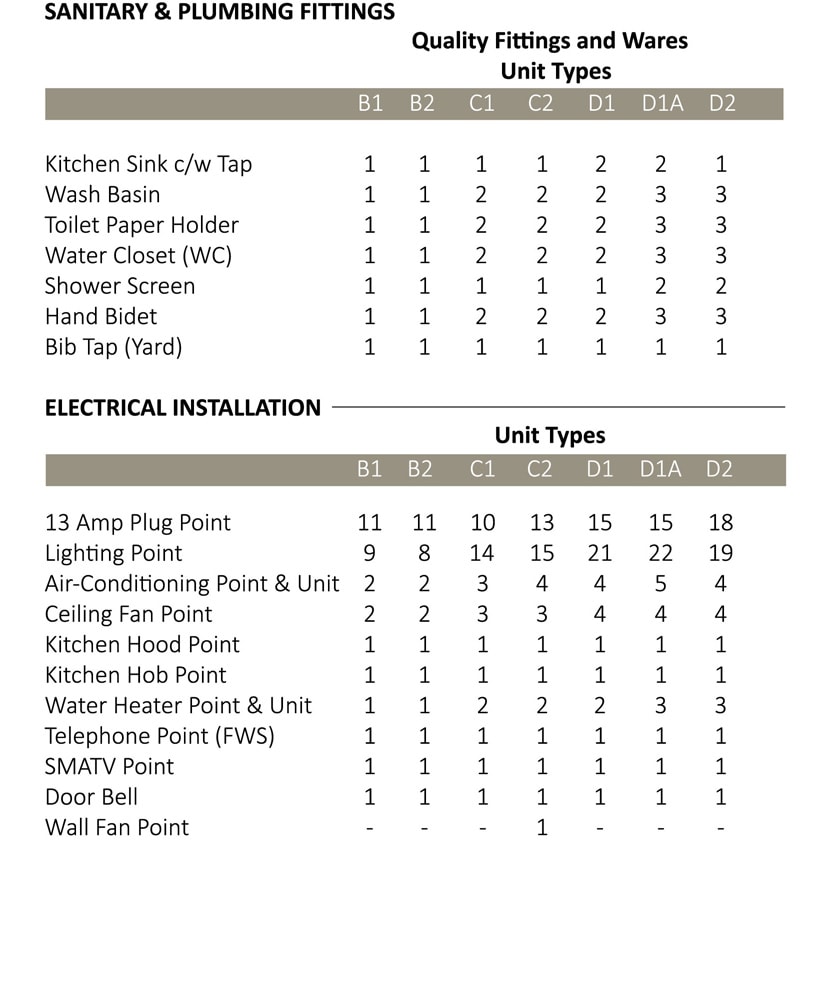
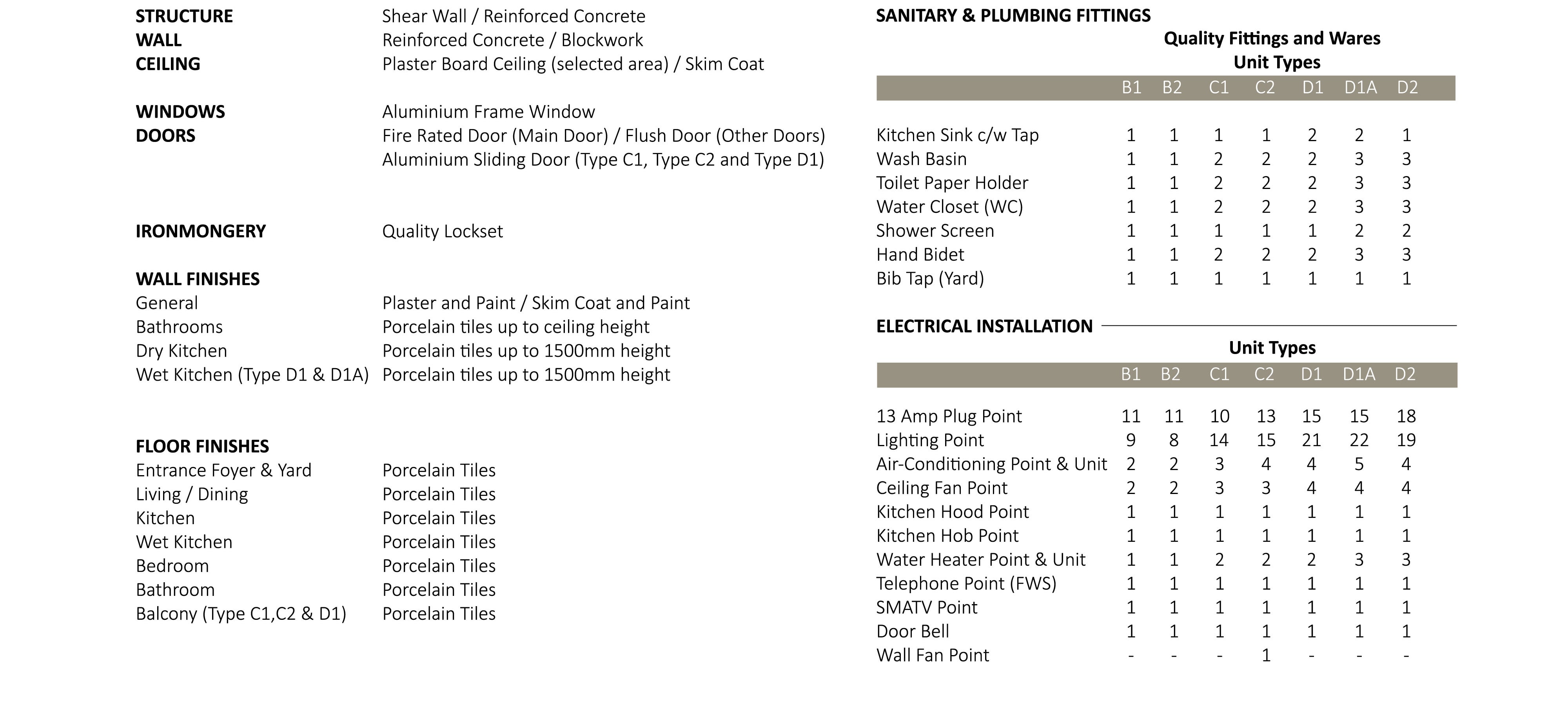
Site Progress
Photo Taken on 14 OCT 2019
Photo Taken on 30 JUN 2020
Photo Taken on 24 AUG 2021
Photo Taken on 30 DEC 2021
Photo Taken on 28 FEB 2022
Photo Taken in Mar 2025
**Fully sold out!**
Register now to secure your spot for the next phase of this project.
**Fully sold out!**
Register now to secure your spot for the next phase of this project.




Disclaimer: All information contained in this website, including but not limited to measurement of the built-up area, specifications, plans, drawings, images, pictures, visuals, illustration, features, furniture & fittings layout, and the presentation of the show units/houses and the Development/Project are subject to change as may be required by the relevant authorities or required or recommended by the Developer’s architect or engineer and without notification to you and shall not be taken as the identical or exact representation of the actual unit that is to be or being purchased by you or part of an offer or contract. Please refer to the sale and purchase agreement of the actual unit being purchased for specification and description approved by the relevant authorities. All illustrations are artist’s impressions and such illustrations may differ from the actual final presentation of the unit and area and are subject to change. The lifestyle and presentation and the show units’ interior design and decoration depicted herein are a mere suggestion and cannot form part of an offer or contract. The implementation of the depicted lifestyle and presentation depends on collective agreement of all owners to contribute towards the set-up, maintenance of necessary fittings or accessories of respective facilities and provision of the relevant lifestyle services.
Disclaimer: All information contained in this website, including but not limited to measurement of the built-up area, specifications, plans, drawings, images, pictures, visuals, illustration, features, furniture & fittings layout, and the presentation of the show units/houses and the Development/Project are subject to change as may be required by the relevant authorities or required or recommended by the Developer’s architect or engineer and without notification to you and shall not be taken as the identical or exact representation of the actual unit that is to be or being purchased by you or part of an offer or contract. Please refer to the sale and purchase agreement of the actual unit being purchased for specification and description approved by the relevant authorities. All illustrations are artist’s impressions and such illustrations may differ from the actual final presentation of the unit and area and are subject to change. The lifestyle and presentation and the show units’ interior design and decoration depicted herein are a mere suggestion and cannot form part of an offer or contract. The implementation of the depicted lifestyle and presentation depends on collective agreement of all owners to contribute towards the set-up, maintenance of necessary fittings or accessories of respective facilities and provision of the relevant lifestyle services.







